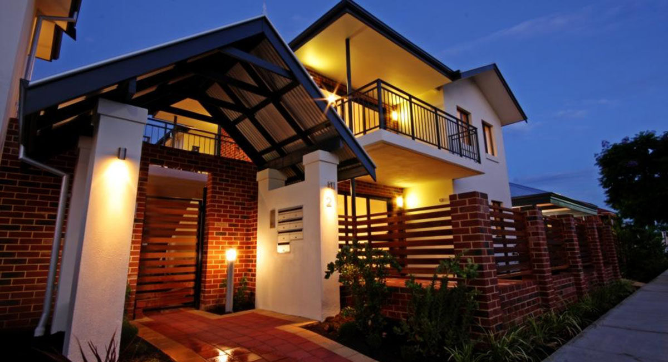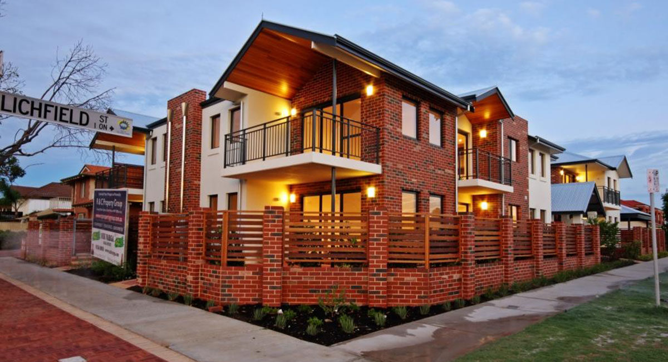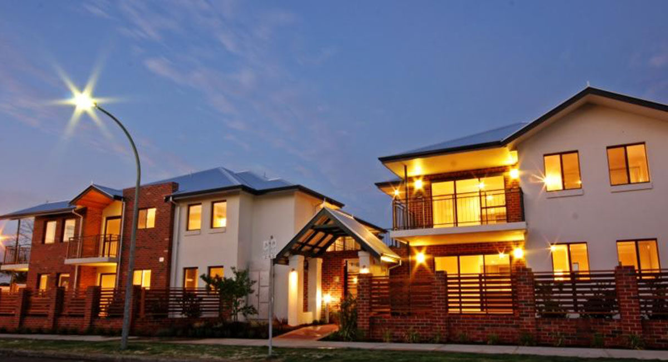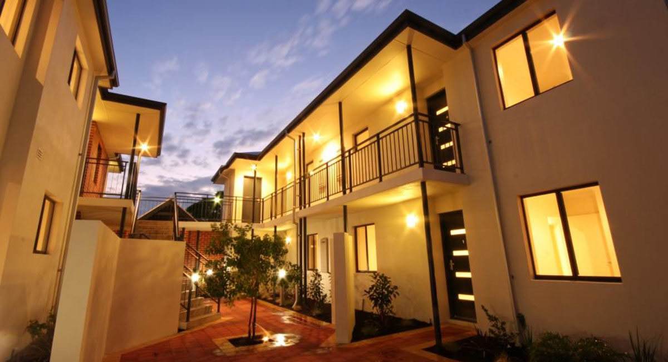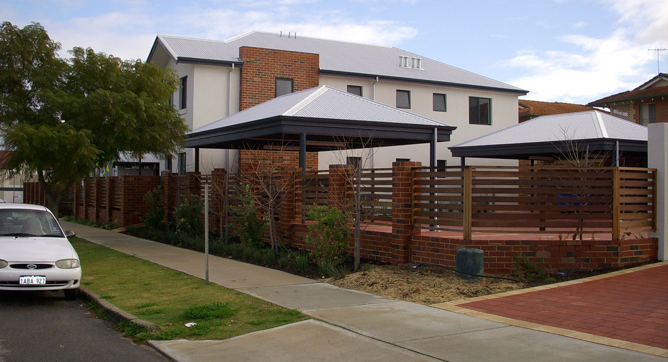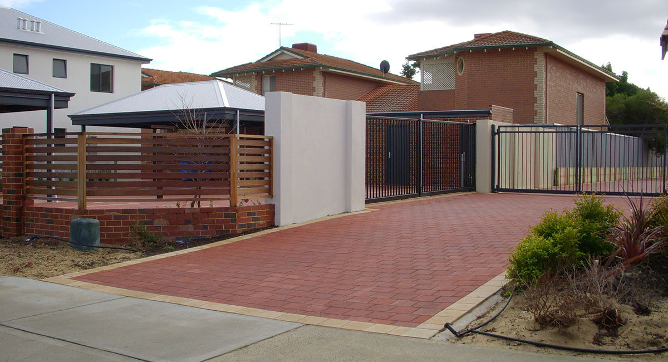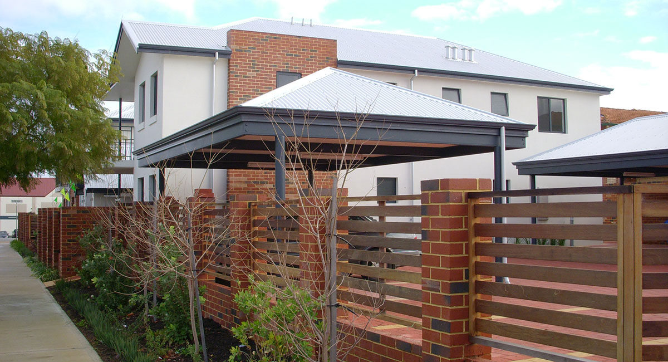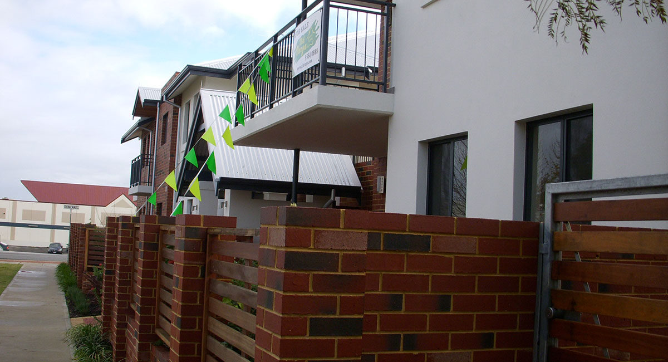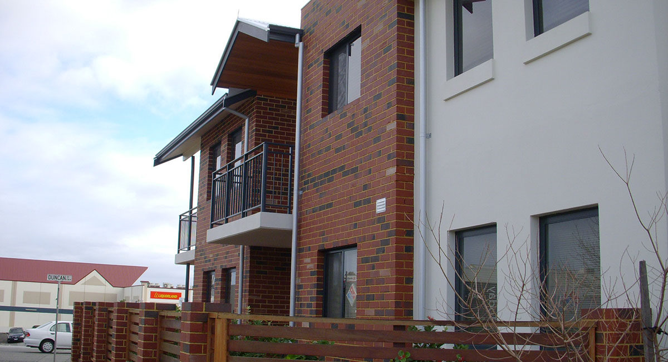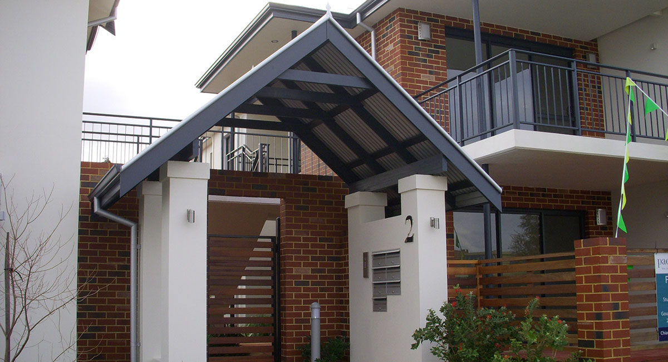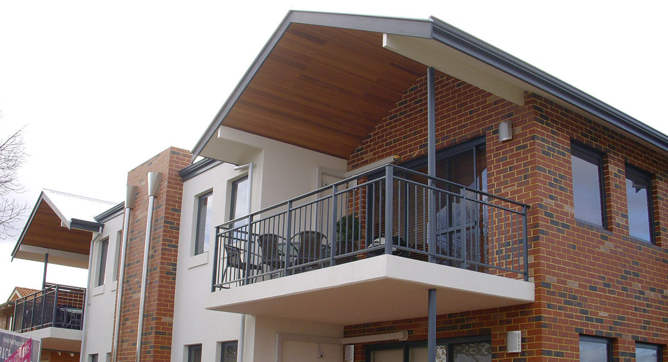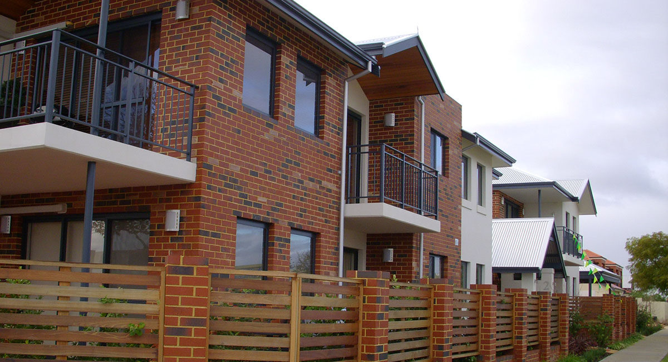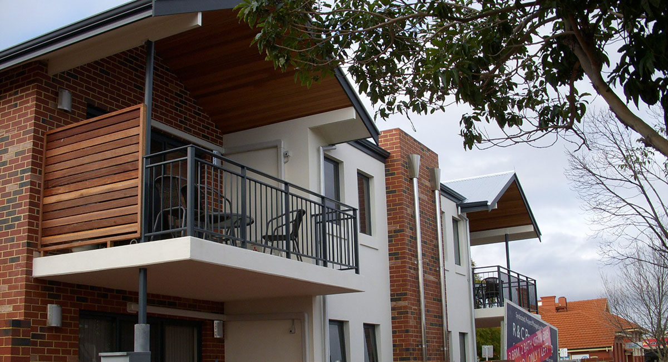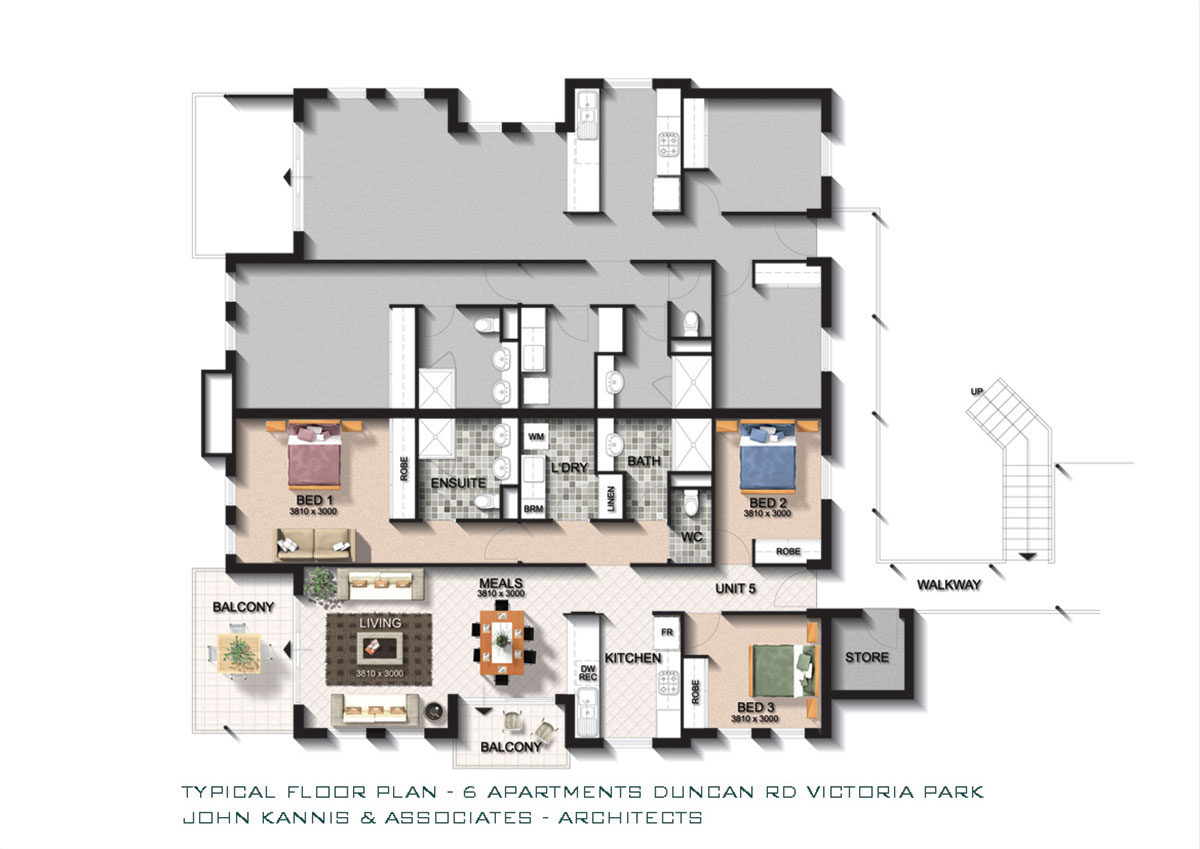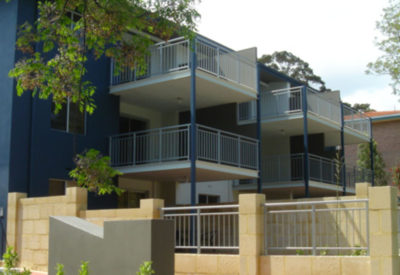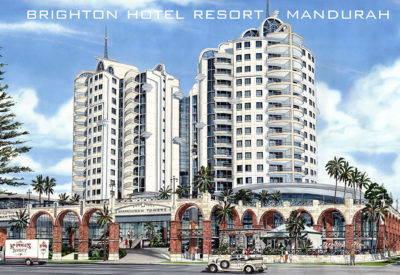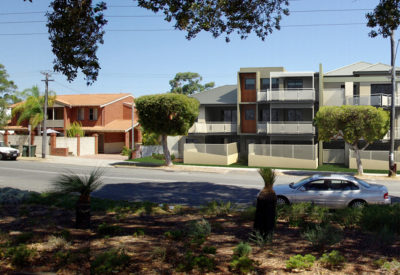Our Services provided for this project:
- Conceptual Design
- Local Authority Approvals
- Contract (Construction & Tender) Documentation
In 2006 John Kannis Architects commenced designing a 2 level development consisting of 6 apartments adjacent to the shopping precinct of Victoria Park.
Negotiations with the Town of Victoria Park & their advisory committee were essential in order to vary the zoning requirements to increase the project yield to a viable outcome for the project developer & a satisfactory outcome for the local authority.
The development consists of 6 apartments & 2 different floor plan layouts. All 6 apartments are 3 bedroom with 2 bathrooms & included covered parking for 2 cars each & conveniently located storerooms. Construction commenced in 2007 & was completed in 2008.

